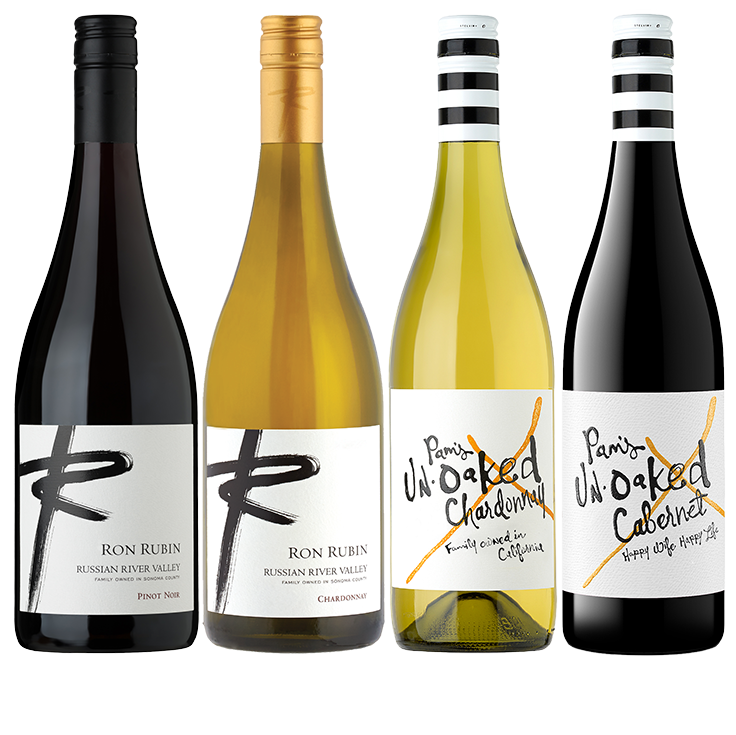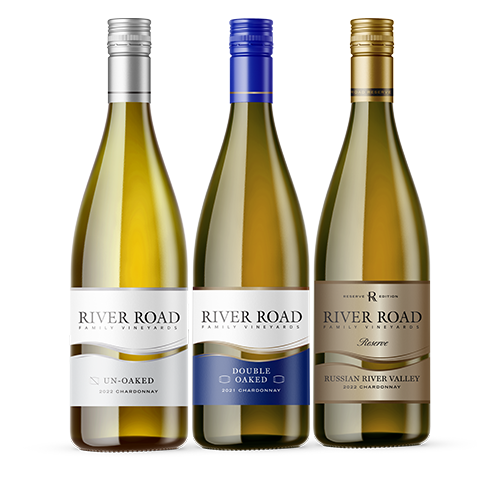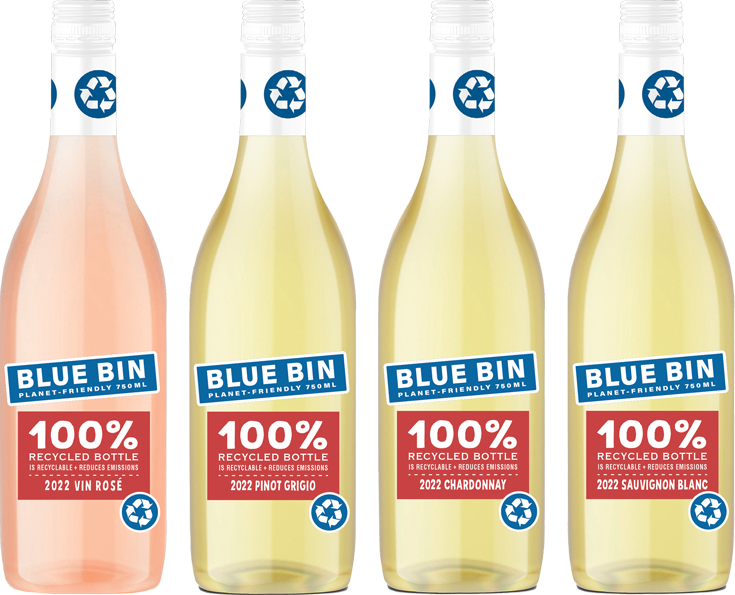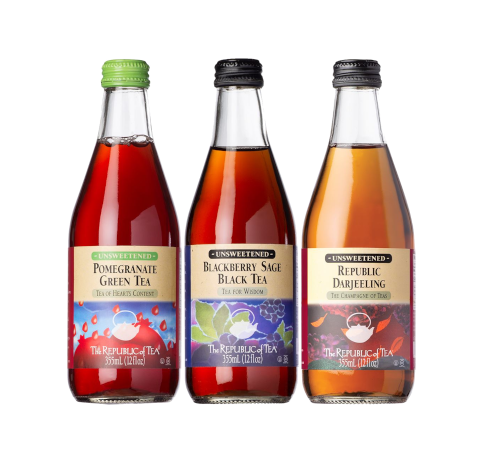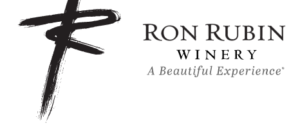
By Barbara Lyons Stewart
Feng Shui (“wind and water”) is the best known and documented of the ancient forms of Environmental Psychology. Like Vastu Shastra from India and Geomancy from Europe and Africa, Feng Shui has been practiced for thousands of years, and is based on the concept of “mirroring”. We “mirror” the energy in our natural and built environments, and in turn the energy in our environments affects our own personal energy. We all have the experience of walking into a space that just “feels right” and walking into others that make us slightly uncomfortable. Feng Shui gives us the tools to make changes in our environment (like plan design, wall color and materials) that will improve our productivity, relationships, health, and prosperity. The following are some of the Feng Shui design concepts that the Rubin family incorporated in the design of their new winery in northern California:
The Bagua
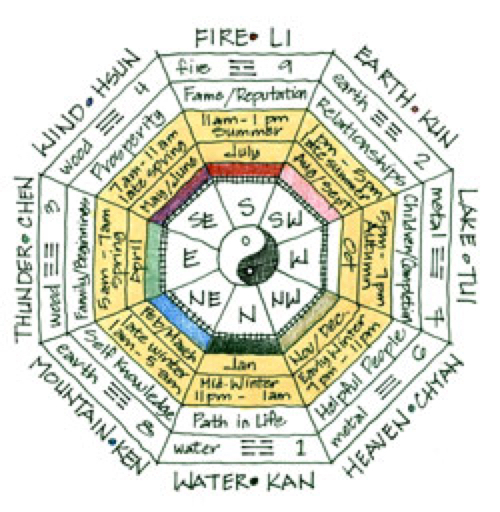
The compass school of feng shui believes that the primary influence upon any building stems from the most open direction (large windows, views, streets and/or traffic) that the building “faces”: because most energy comes from this direction, influencing how people will feel and behave. Solar energy and orientation are extremely important. The Bagua is a diagram (either an octagon or a rectilinear grid) overlaying a site, building or room that will show which of the eight compass directions or Guas will have the greatest effect on the inhabitants.
The South Gua supports Winery Fame, Recognition, Illumination and Passion
The most energy entering the new building comes from the south across the vineyards, via both sunlight and views. Southern energy is the energy of summer. Its element is Fire. Its light is hot and bright (logical since the sun reaches its zenith in the south). Plants and flowers are at their most colorful and lush with trees full of fruit and rich green leaves.
Ron and Pam Rubin wanted to give the fabulous southern view and light to the private offices, the winemakers, and the two hospitality rooms. They also liked the idea of visitors walking into the reception area and being surprised by tall windows showcasing the sunny rows of vines with rolling hills in the distance. Today the south wall of the second floor hospitality room rolls away in glass panels (a nana wall) and disappears – so the room is entirely open to a large southern deck. Orienting the majority of the winery rooms to the south influences how staff and visitors feel and behave – and will help bring fame and recognition to Ron Rubin Winery.
The Form School
The form school is the foundation for all of the other feng shui schools, and is based upon patterns and relationships found in nature. Humans developed biologically over hundreds of thousands of years living outdoors, so we feel best when we incorporate the beneficial relationships and patterns found in nature outside and inside our homes and work places.
Design the Winery using Complete Shapes:
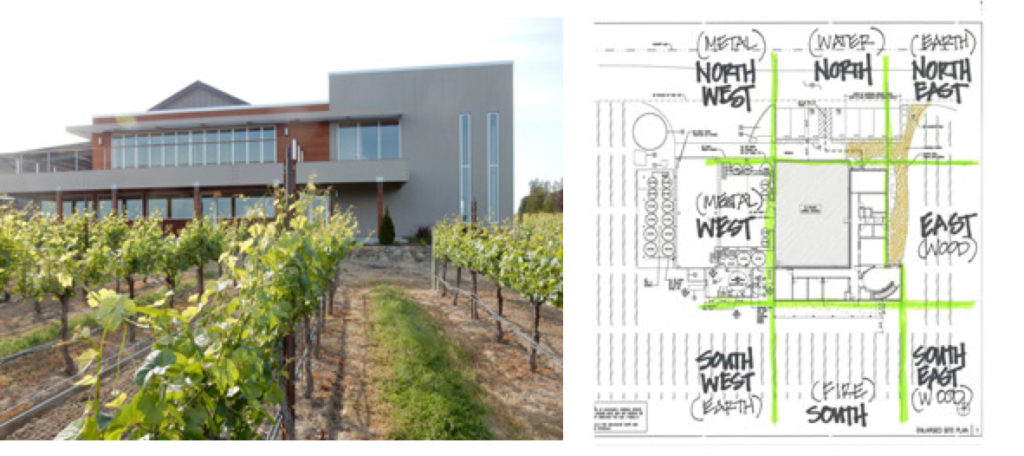
Throughout history, most buildings and rooms have been designed as complete shapes (squares or rectangles). This eliminates hidden corners, angled walls, and poison arrows (see below). A building whose interior and exterior forms are complete shapes can adequately support the physical and psychological needs of its inhabitants. If a portion of the space is missing, then its corresponding qualities in the Bagua will not be adequately supported in the occupants’ lives. The new winery building wraps around the rectilinear barrel room, with complete one and two-story rectangular volumes and decks to promote success in every facet of winery life.
Accentuate Meandering Paths Outside and Inside the Winery:
When the flow of energy travels in straight paths around buildings and through interior corridors, it accelerates – creating unnecessary stress that causes people to move more quickly. This can contribute to tripping and falling. People feel calmer when pathways expand, contract and create curving energy paths; like those in a forest that expands occasionally into a clearing or is restricted between two trees.
At the winery exterior, the landscape architect purposely created a naturally winding meandering path from the driveway to the reception doors using a variety of hard surfaces (concrete and pebbles), with plants and flowers that wind in-and-out. This created winding rivers and pathways – instead of straight side-walks which would have been the standard design choice.
On the interior, although the main corridors are rectangular, the light tracks and frosted glass light fixtures curve down each corridor, creating a sparkling river on
the ceiling.
Reinforce the Importance of the Main Entry (the “Min Tang”)
The Min Tang, or “bright palace,” provides an important first impression and should shift the energy of people entering the winery as they make the transition from outside to inside. The main entry doors in any building should be immediately visible. That is the reason for the red high-energy attention-getting pair of reception doors located on the second story light-grey reception form. In contrast, the break room door was designed to blend into the stained wood wall, in order to discourage visitors entering.
As soon as someone enters the reception area, the following views attract immediate attention:
- The stairway and light fixtures winding up to the second floor.
- The curving dark reclaimed wood walls highlight white wine-display niches.
- A tall, red wall showcasing award-winning wine bottles and leading into the rest of the winery.
The visitor’s first impression of Ron Rubin Winery reception area is of a large dramatic light and open space, which is both welcoming and impressive designed to make people feel: “This is an important place. I have arrived someplace special.”
Control Corridor Views:
Corridors serve the same purpose as forest paths or rivers, leading us toward our destination. When we walk forward, our attention and energy focus on the view directly ahead. If the view is pleasant and appropriate (like a glimpse of a patch of sunflowers), then our stress reduces and we feel happier. At the Winery, views through doorways and down corridors purposely feature artwork, displays of wine bottles and awards, and colored walls.
Avoid Angled Walls:
The Feng Shui concept that a regular shape (rectangle, square, or round) has the most comfortable impact on people is based upon ancient mathematics and philosophy. Feng shui advises against angled walls or ceilings because they funnel energy towards unintended places in addition to creating incomplete shapes. There are no angled walls at the winery.
Avoid Poison Arrows:
A “poison arrow” is a sharp corner or protruding object that subconsciously feels threatening. While our rational
Yin / Yang
DARK VERSUS LIGHT

Architectural materials:
- Dark grey/brown/black materials (wood – Flooring and doors, fireplace tile, etc.) versus light cream/pale gold porcelain floor tiles and white ceilings.
- Furniture and workstations
- Dark ebony, black wood, steel and leather furniture versus light ash wood, cream leather and fabrics with white quartzite upstairs tables.
OLD / NATURAL / RURAL vs. NEW / MODERN / URBAN DESIGN DETAILS
- Reclaimed wood boards cladding the reception interior and hospitality walls from a farm in Illinois that was built in 1890
- Earth-colored, stone flooring similar to the gold vineyard soil shown in the soils monoliths, with painted wood base throughout private rooms
- Natural redwood stain on the single-story exterior wood cladding
- Patina’d oil-rubbed bronze hardware and dark metal reception lights
NEW/ MODERN / URBAN / PRECISELY DETAILED
- New uniform brushed Stainless Steel appliances, plumbing fixtures, light tracks and fixtures
- Crisp urban design building details (frameless windows, the nana wall upstairs, steel base, grey stain on the two-story exterior wood cladding)
- Modern simply-detailed office and hospitality furniture with ergonomic chairs and workstations.
CURVING / ROUNDED vs. STRAIGHT / RECTILINEAR
- Curving and meandering pathways and landscaping, lighting, and stairway, versus straight and rectilinear building forms, corridors, and interior paving pattern.
The Five Elements
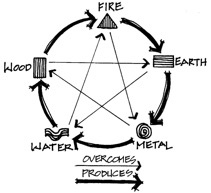
The Five Elements of Water, Wood, Fire, Earth, and Metal are used to create a more balanced and, therefore, more comfortable, and productive environment, for both staff and visitors. These elements are considered to be more than just
WOOD
The dominant element at the winery, prior to making any design decisions, was wood. This decision was made since the building site was surrounded by plants and vines, and the existing barrel room is clad in wood boards, with a gable roof (vertical forms are also categorized as a wood element). Wood is the element of spring and rising energy, so wood environments help foster creativity and aid in project beginnings (great goals for a new winery). Too much wood, however, could create an imbalance where new ideas are never appropriately developed, and projects never reach successful completion. As a result, when wood was used in the winery design, it was never the dominant feature but was carefully balanced by other design elements.
METAL
Metal is the element of autumn. In
to promote concentration and focus.
EARTH
The next major design decision was selecting flooring materials, color, and pattern throughout the winery. With wood and metal energy strongly represented in the space, we needed an earth feature to balance and ‘ground’ the winery. Earth is the element of
FIRE
Fire is the element of summer, with the brightest sun and highest energy in the year. Fire elements promote fame, recognition
WATER
Water is the element of winter, with the lowest energy in the year. It is present at the winery in objects that are black or made of glass. Architectural water features include full-height glass walls at every office, the
